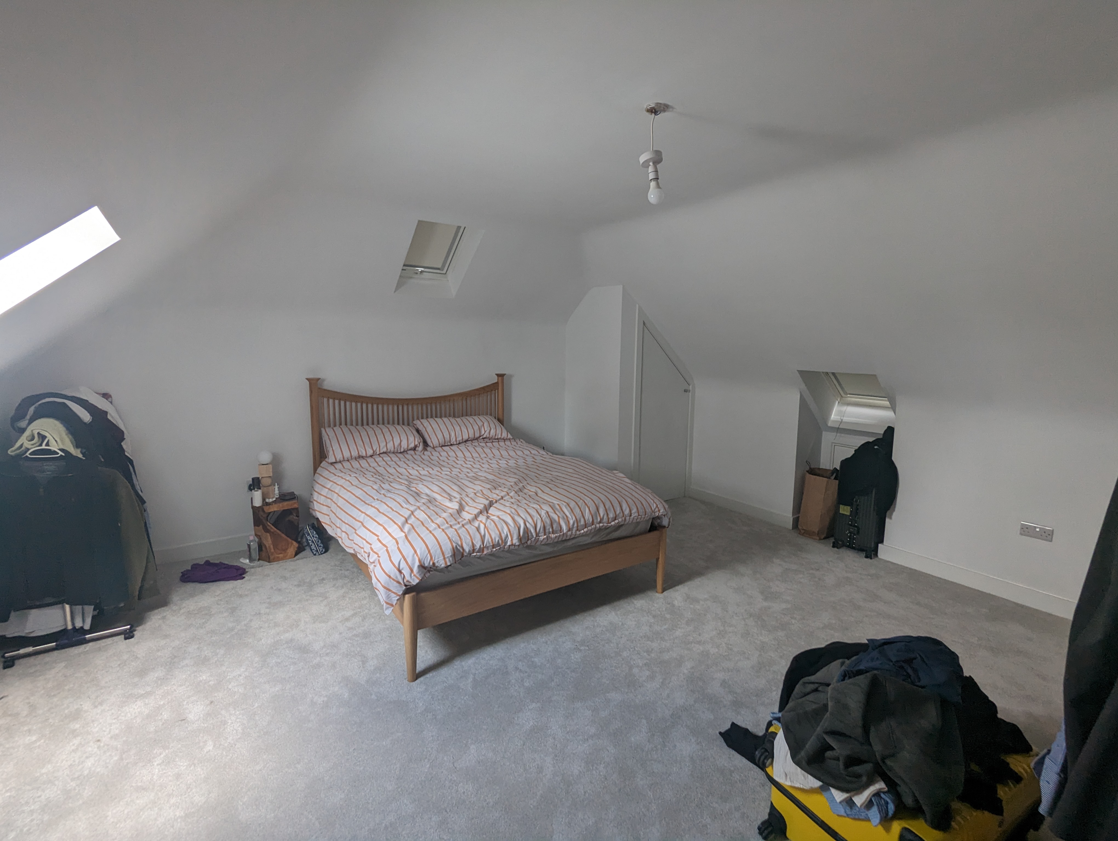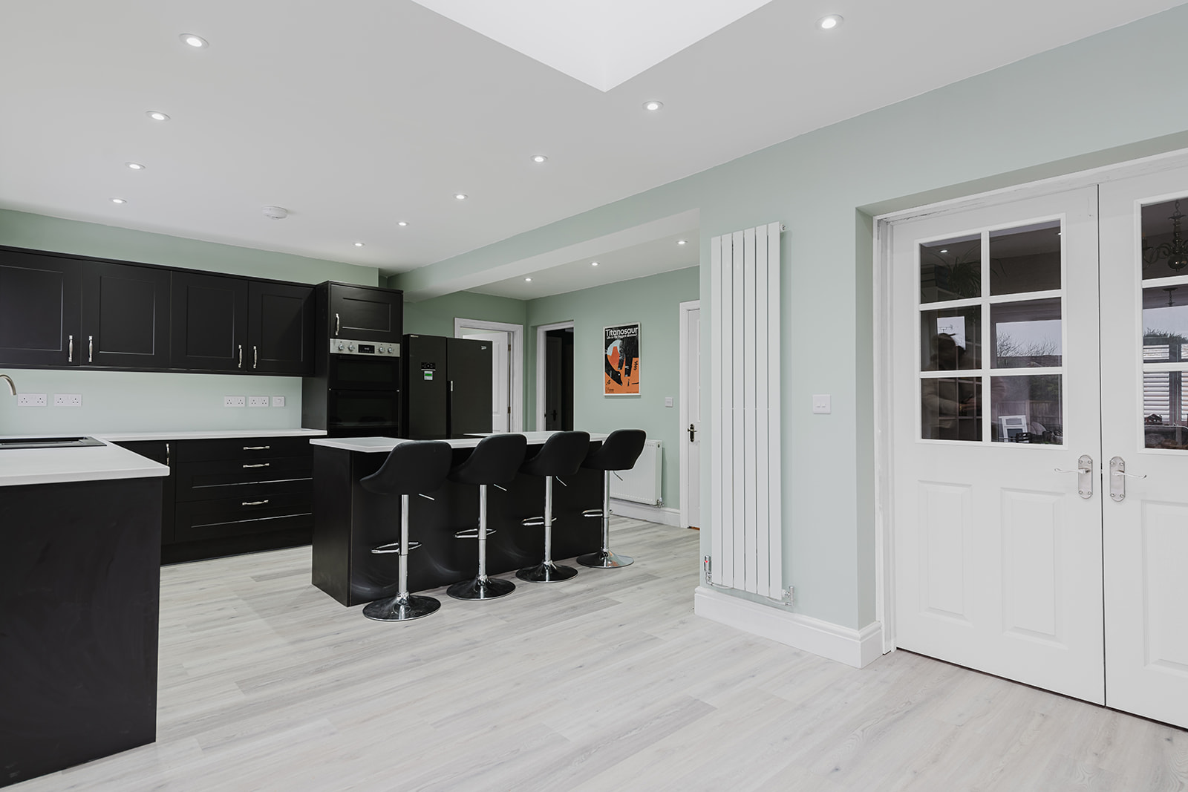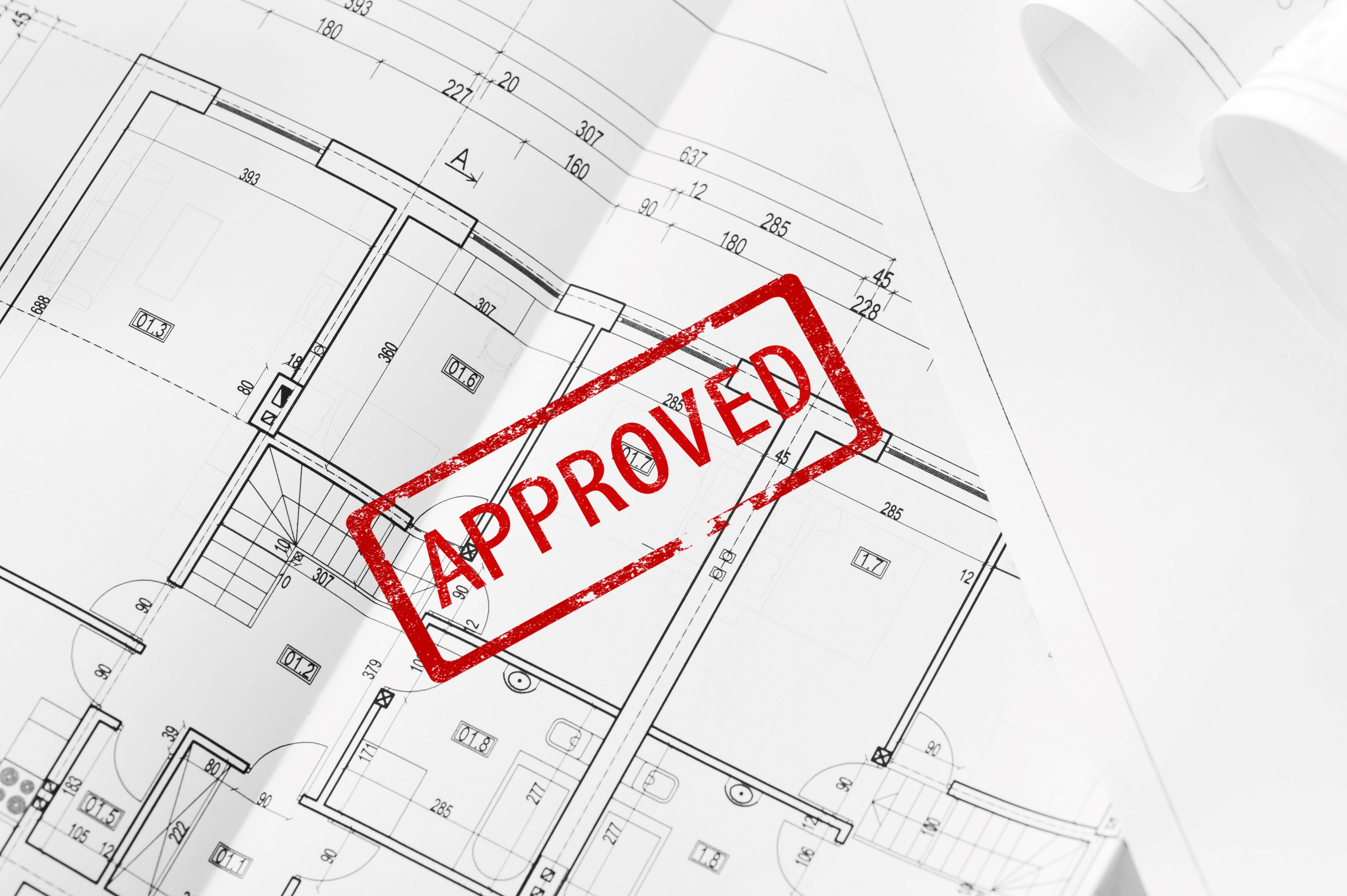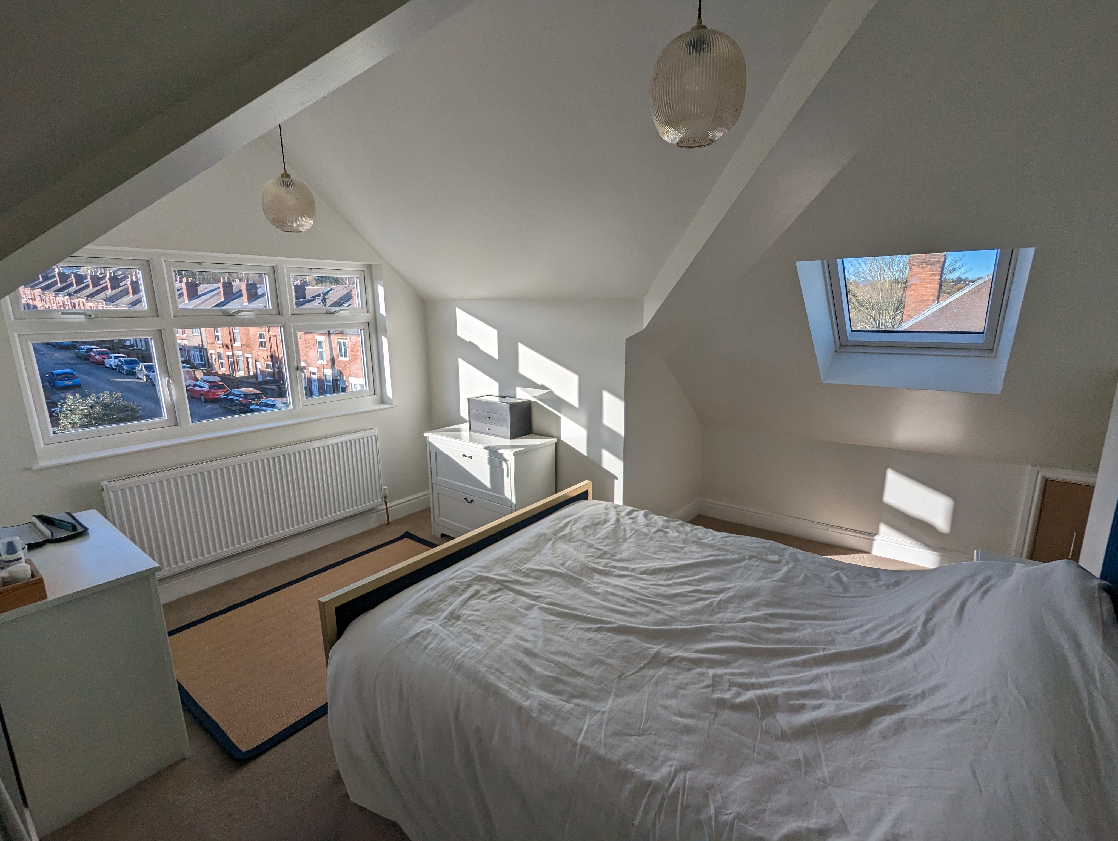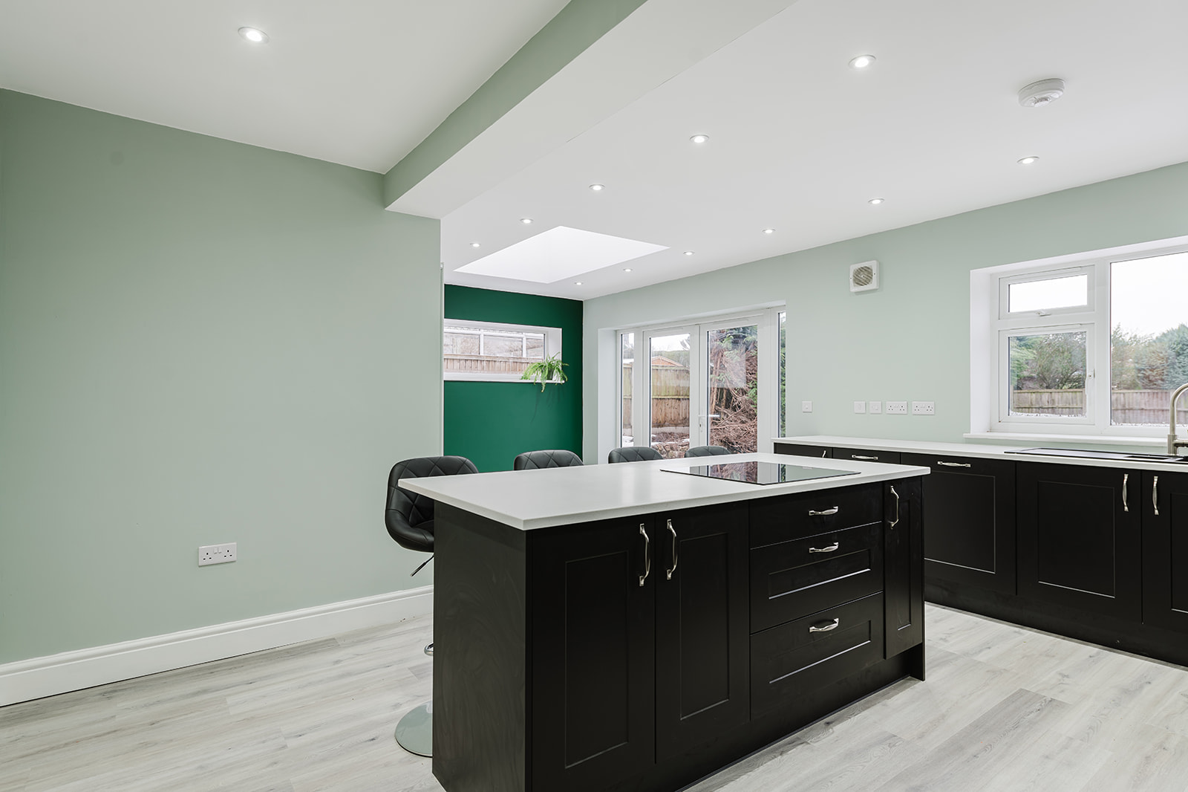How to Make Your Loft Conversion Energy Efficient
Why energy efficiency matters in loft conversions
A loft conversion is one of the smartest ways to add space and value to a Nottinghamshire home — but if it’s not designed for energy efficiency, it can quickly become one of the coldest (or hottest) rooms in the house. Poor insulation, uncontrolled solar gain and draughts are the most common complaints in badly converted lofts.
By making smart design and build choices from the start, you can ensure your loft conversion is warm in winter, cool in summer, cheaper to run and compliant with the latest Part L Building Regulations.
1. Insulation: your first line of defence
Because roofs lose more heat than any other building element, insulation is the most important factor.
-
Between and over rafters: Rigid boards (like PIR) offer high thermal resistance with minimal thickness. Adding a top layer over the rafters (a “warm roof”) prevents thermal bridging.
-
Between joists: For floor soundproofing and heat retention, mineral wool is cost-effective.
-
Party walls and gable ends: Insulate these too, particularly in terraced or semi-detached houses common in West Bridgford, Beeston and Arnold.
2. High-performance glazing
Roof windows and dormers are brilliant for daylight, but they must be specified correctly:
-
Low-U-value glazing: Choose double or triple-glazed units with low-emissivity coatings.
-
Solar control glass: Cuts down overheating, especially on south-facing roofs.
-
Correct flashing and fitting: Prevents air leakage and water ingress.
3. Air-tightness and draught control
Lofts are prone to heat loss through gaps around windows, hatches and eaves. Good detailing is essential:
-
Air-tight membranes under rafters.
-
Proper taping/sealing around Velux or dormer frames.
-
Insulated loft hatch with weatherstripping.
4. Heating & cooling strategies
Open roof spaces respond differently to temperature changes. To keep your loft comfortable all year:
-
Underfloor heating: Works well with loft layouts, freeing wall space.
-
Efficient radiators: If tying into an existing system, ensure pipe runs are insulated.
-
Smart thermostats & zoning: Control heating in the loft separately for efficiency.
-
Passive cooling: Roof vents and trickle vents maintain air flow; consider MVHR for whole-house projects.
5. Lighting & electrics
-
LEDs throughout: Cheaper to run and cooler.
-
Zoned circuits: Separate task, ambient and feature lighting.
-
Natural daylight strategy: Roof lights positioned on both roof slopes reduce reliance on artificial light.
6. Renewable energy options
If you’re planning a larger loft conversion or whole-house retrofit:
-
Solar PV on the roof slope can integrate well.
-
Battery storage makes use of loft space.
-
Heat pumps can pair with the loft if you’re upgrading heating.
7. Compliance with Building Regulations
In Nottingham and across the UK, your loft conversion will need Building Control approval. Under Part L 2021, homes must achieve higher energy performance standards. This means:
-
Better U-values for roof, walls and glazing.
-
Airtightness testing in many cases.
-
Efficient heating and lighting systems.
8. Cost vs. savings
Energy-efficient upgrades do cost more upfront — but:
-
Lower bills reduce payback time.
-
A comfortable loft is more usable year-round (not just summer).
-
Buyers in Nottinghamshire are increasingly looking for energy performance when purchasing.
Nottinghamshire case study examples
-
Mapperley Park / The Park Estate: Conservation considerations mean slim-profile glazing is needed, but insulation upgrades are still achievable inside rafters.
-
West Bridgford / Edwalton: Larger detached homes benefit from warm-roof upgrades paired with Velux Integra solar windows.
-
Arnold / Beeston: Terraces and semis often need party wall insulation to prevent heat loss and sound transfer.
A loft conversion is an investment in both space and comfort. By focusing on energy efficiency from the start, you’ll enjoy lower running costs, a more comfortable space and a higher-value property.
👉 Book a free consultation with Templewood Construction to explore your loft conversion options. We deliver design & build loft conversions across Nottingham and Nottinghamshire, ensuring compliance, comfort and long-term value.


