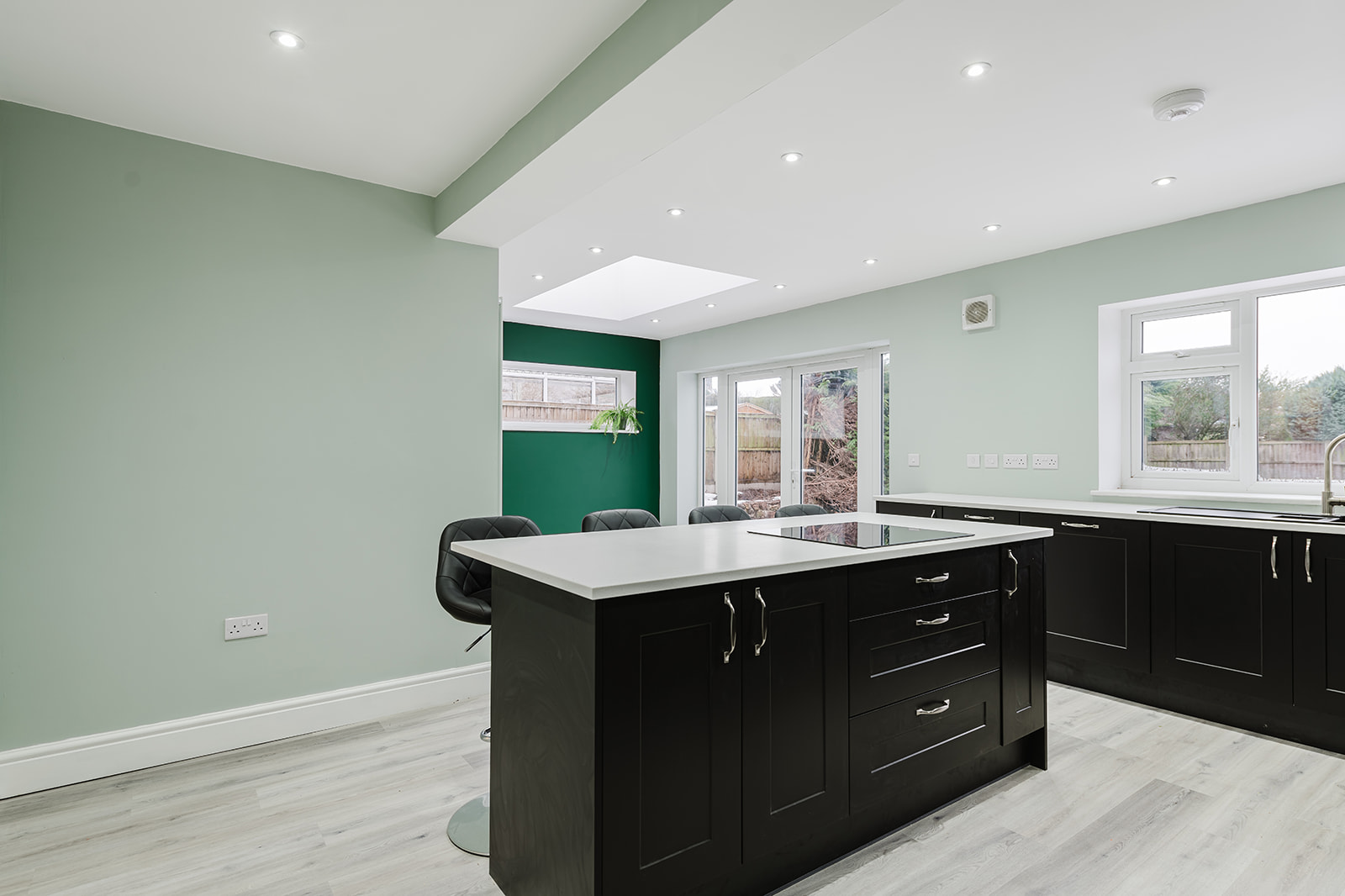
Open-Plan Extensions: Transforming Nottinghamshire Homes in 2025
The space modern families actually use
Open-plan living remains one of the biggest upgrades you can make to a Nottinghamshire home in 2025. By opening the back of the house and connecting kitchen, dining and living areas, you get brighter sightlines, better flow and a social hub that just works — for family life, entertaining and hybrid working. The right design also helps future-proof your home and can significantly improve buyer appeal when you come to sell.
What “open-plan” looks like in Nottinghamshire homes
-
Rear kitchen-diner extensions – the most popular route: open up the back wall, add glazing to the garden and re-plan the ground floor around a central kitchen island.
-
Side-return extensions – ideal for Victorian/Edwardian terraces in areas like West Bridgford, Beeston and Arnold; reclaim the dark side alley to widen the kitchen.
-
Wrap-around (L-shape) extensions – combine rear + side for maximum footprint, great for bigger plots in Edwalton, Gamston and Wollaton.
-
Broken-plan layouts – keep openness but add smart zoning with pocket doors, internal screens or half-height dividers for acoustics and privacy.
Design moves that make the difference
-
Daylight strategy
Use roof lanterns or skylights over the island, add tall sliders/bi-folds to the garden, and consider a glazed corner to pull light deep into the plan. -
Circulation & zones
Plan natural routes and create zones: cook (island + hob), prep (back run + pantry), dine (banquette or table), relax (sofa facing the garden). -
A place for everything
Utility rooms, pantries and tall storage keep the main space clutter-free — essential for a calm open-plan feel. -
Acoustics
Soft furnishings, acoustic panels, rugs and ceiling treatments stop big rooms sounding echoey. -
Lighting layers
Task (under-cabinet), ambient (ceiling/wash), and feature lighting (pendants over the island) on separate circuits with dimming. -
Heating & comfort
Underfloor heating works brilliantly with large spaces; pair with good insulation, airtightness and quality glazing to control energy use and solar gain. -
Material palette
Keep it simple and durable: timber, stone/porcelain, and easy-clean finishes that still feel warm.
Structural & technical essentials (so it’s smooth on site)
-
Structure: Removing load-bearing walls usually needs steel (RSJs) or engineered timber beams. Get proper structural calculations.
-
Ventilation & extraction: Strong kitchen extraction, trickle ventilation and, where appropriate, whole-house MVHR keep air fresh.
-
Electrics & smart home: Plan sockets, task lighting, data points and Wi-Fi early; open-plan often needs more outlets than you think.
-
Drainage & services: If the new kitchen/en-suite moves far from existing stacks, plan new runs early and check for any build-over agreements with the water company.
Planning, permissions & approvals (the quick version)
-
Permitted Development (PD): Many single-storey rear extensions can proceed under PD if they meet national limits.
-
Larger home extensions: Some homes can go deeper via a prior-approval process (council neighbour consultation).
-
Designated land: Conservation areas (e.g., The Park Estate, Mapperley Park, parts of Edwalton) are more controlled — expect a planning application and heritage-led design.
-
Always: Building Regulations approval, and where relevant Party Wall notices and sewer build-over consent.
Tip: even if you build under PD, apply for a Lawful Development Certificate as proof for future sale/remortgage.
Timelines & budgeting (what actually drives cost)
Rather than fixating on a single “price per m²”, focus on the drivers: size and complexity, glazing choices, kitchen specification, utility/pantry, groundworks, structural spans, and finishes/lighting. A solid design phase, complete drawings/specs, and a realistic contingency will keep the build on time and on budget.
Where open-plan shines in Nottinghamshire
We see great results in West Bridgford, Edwalton, Gamston, Wollaton, Beeston & Chilwell, Mapperley Park, The Park Estate, Arnold & Woodthorpe, Ruddington, Keyworth, Radcliffe-on-Trent, Burton Joyce, Bingham, Southwell, Mansfield, Newark and surrounding villages — each with different plot types and conservation considerations.
Why choose a local design & build team
With design and construction under one roof, decisions happen faster, details don’t get lost, and you get one accountable team from first sketch to handover. That’s how you end up with an open-plan space that looks amazing and lives well day-to-day.
Ready to explore an open-plan extension for your home?
Book a free consultation





